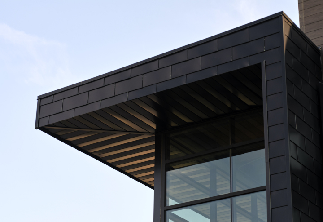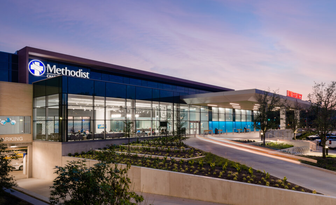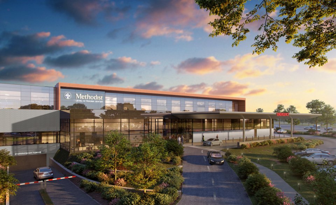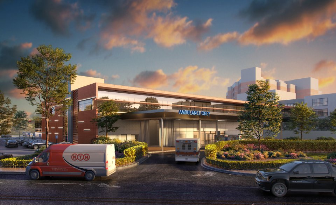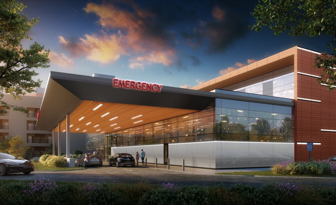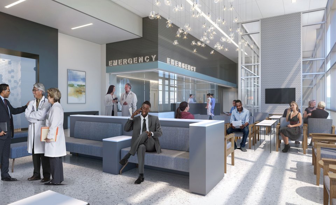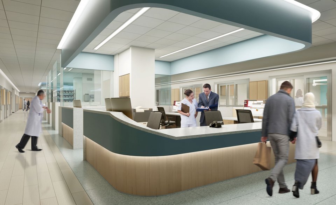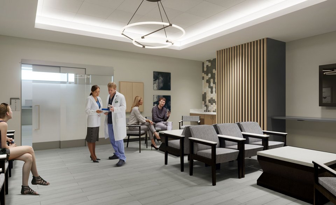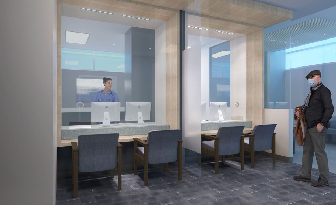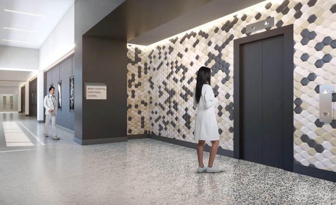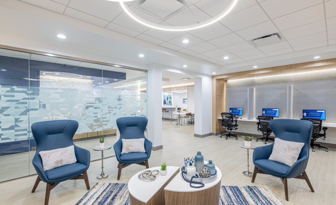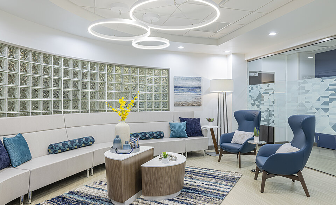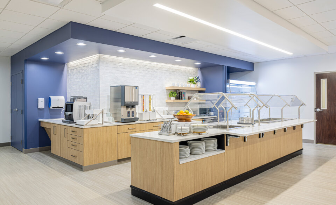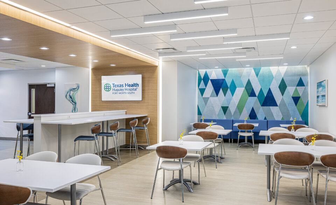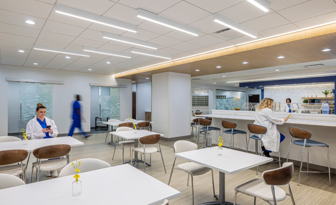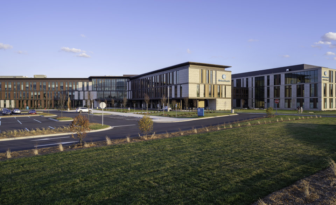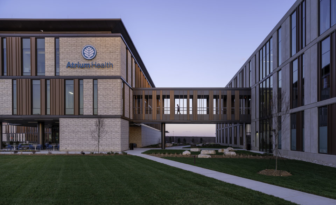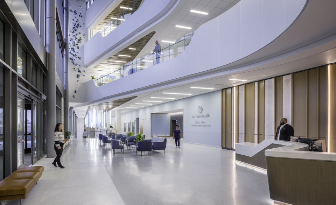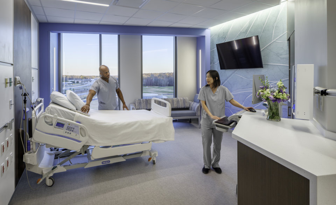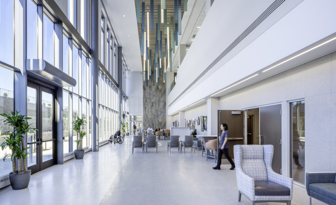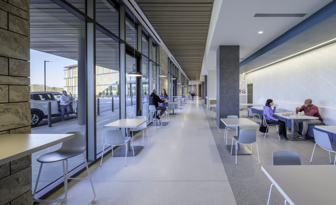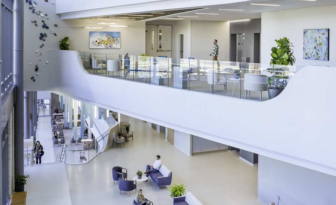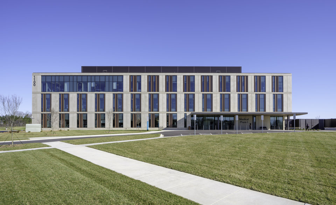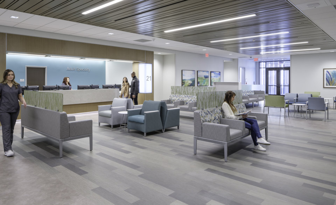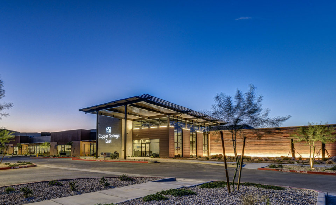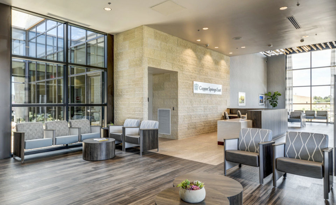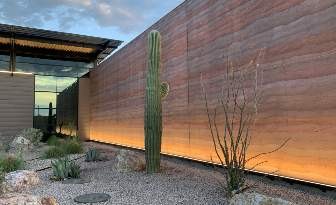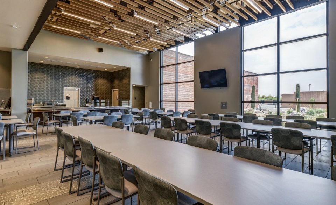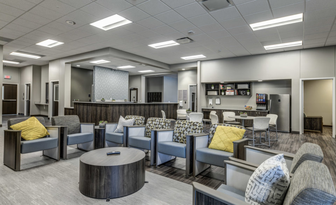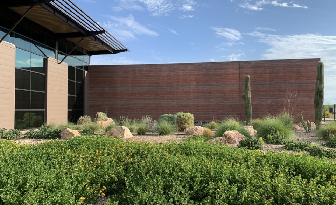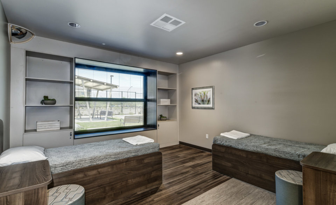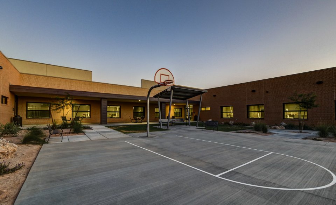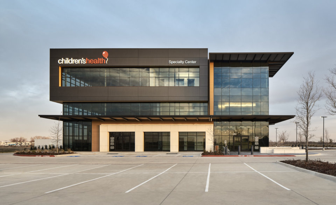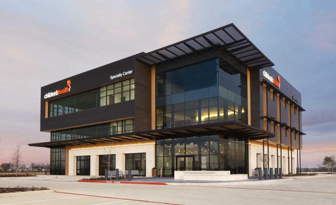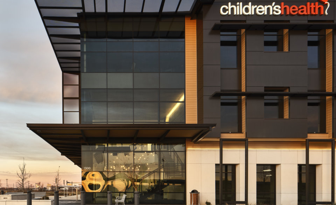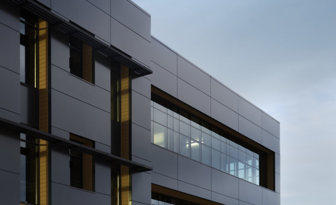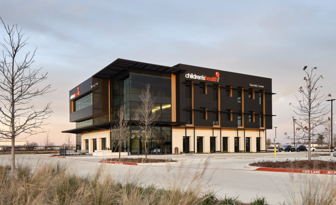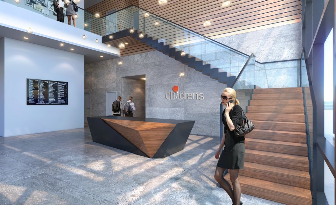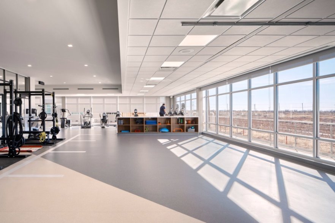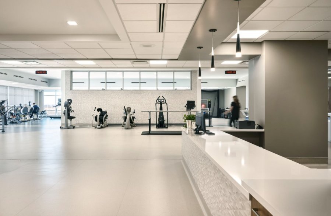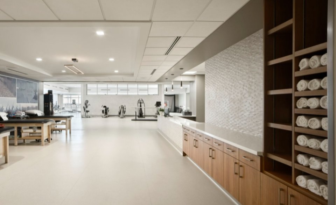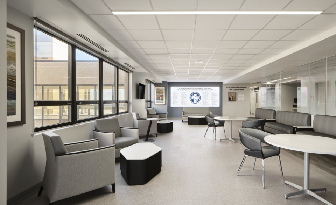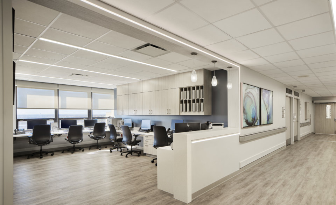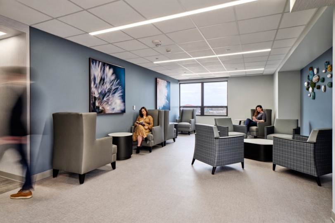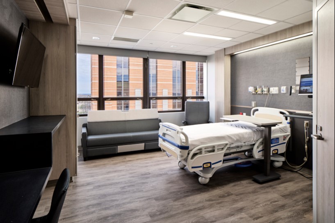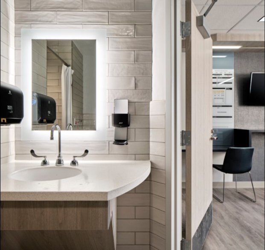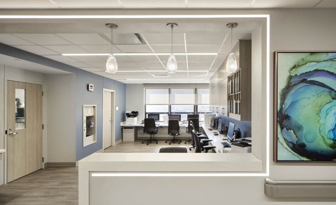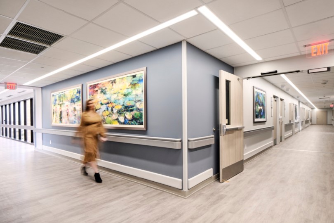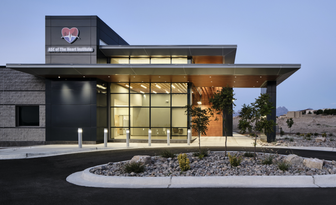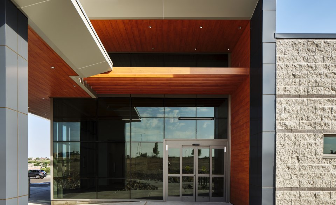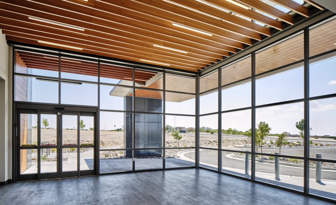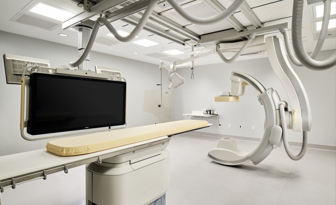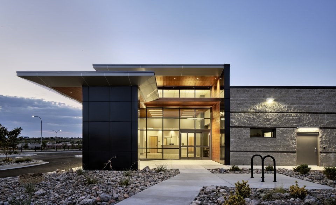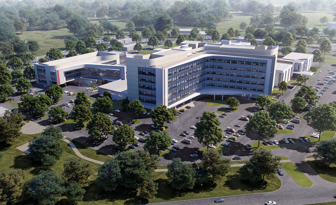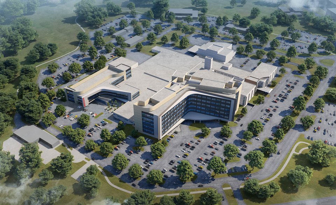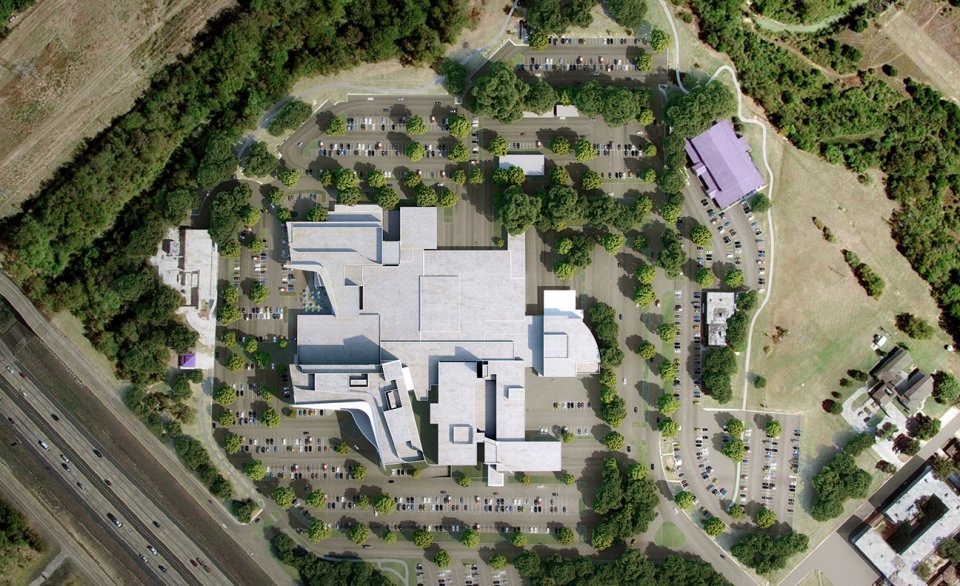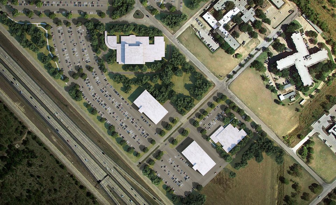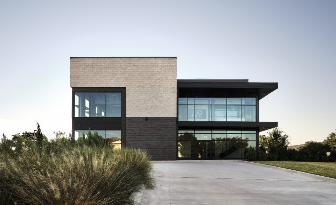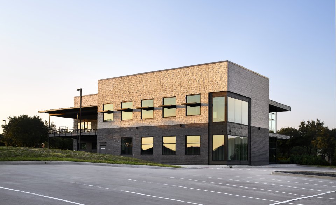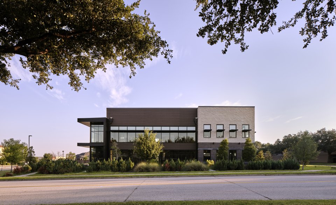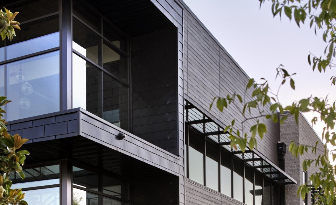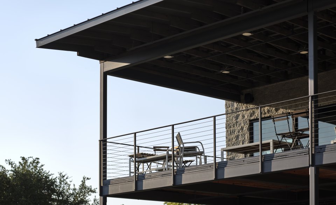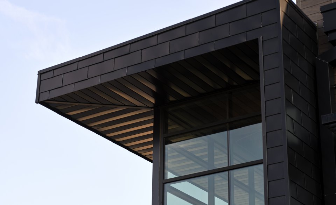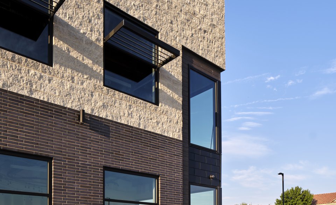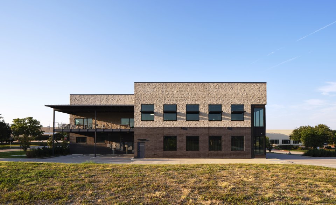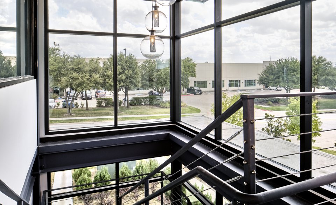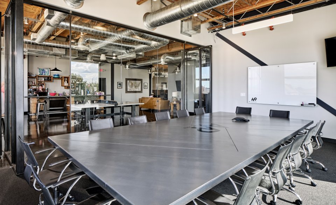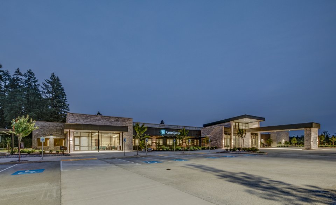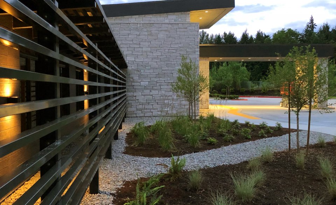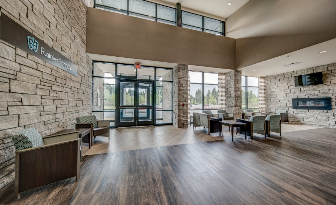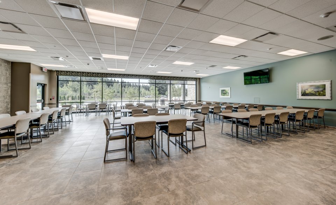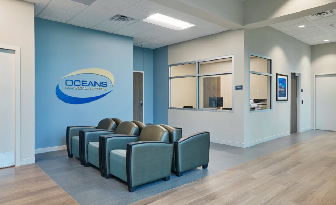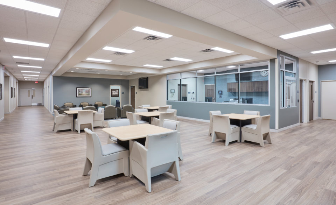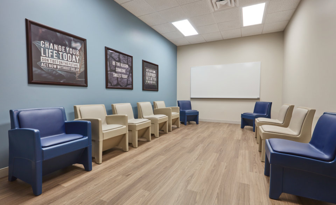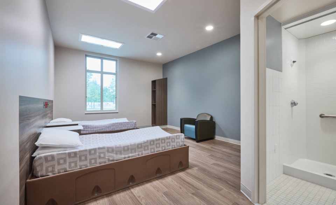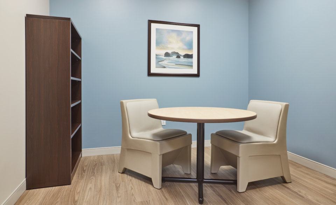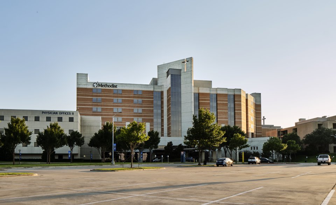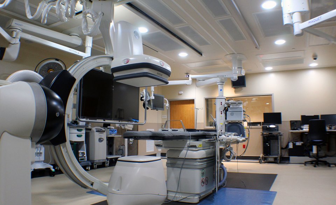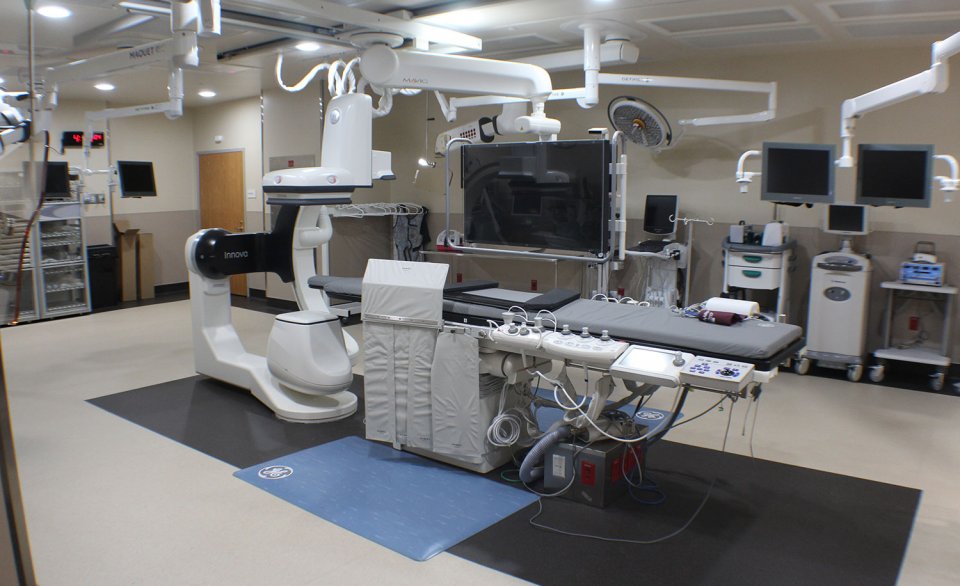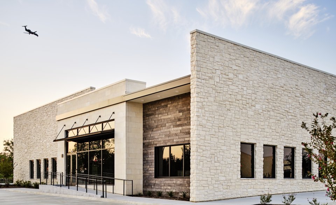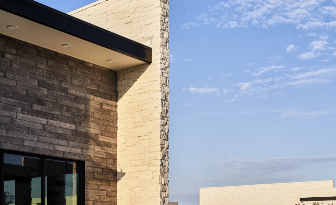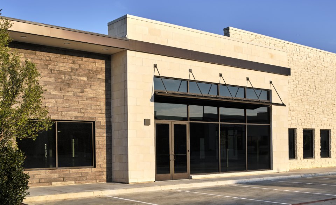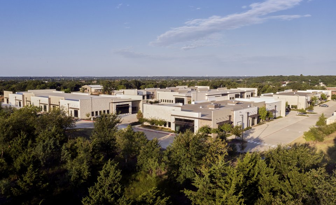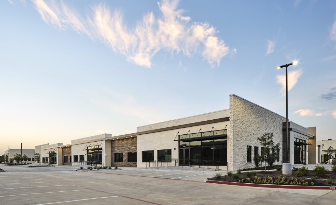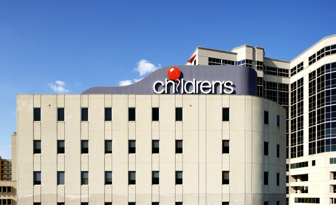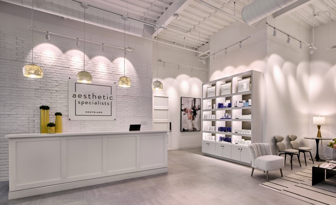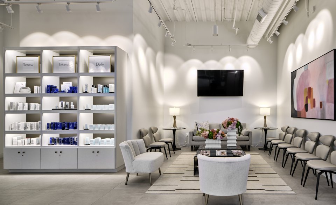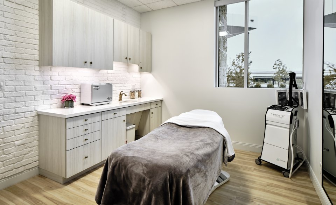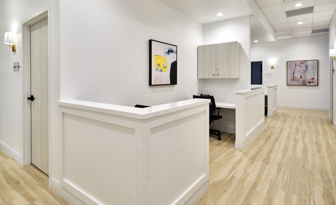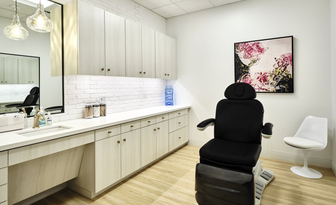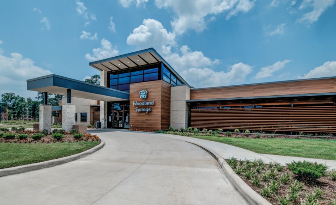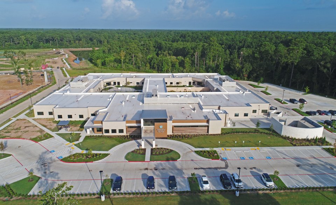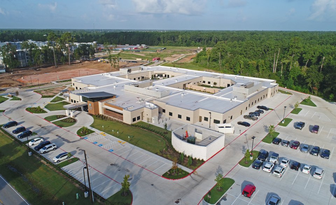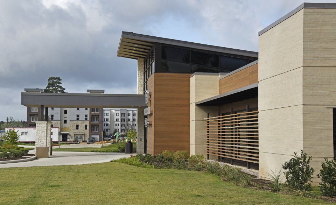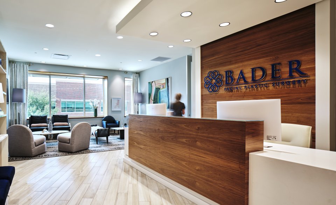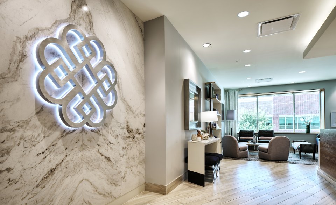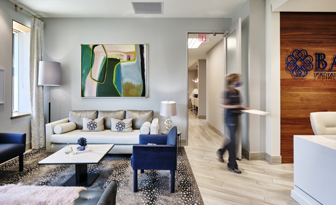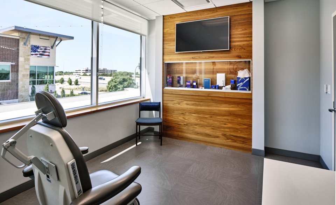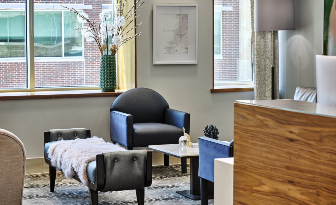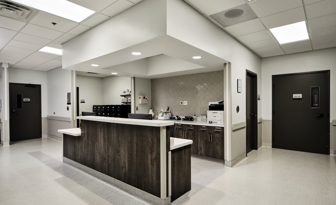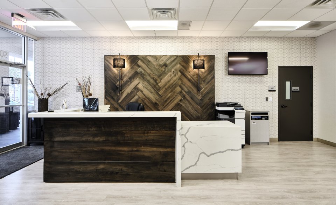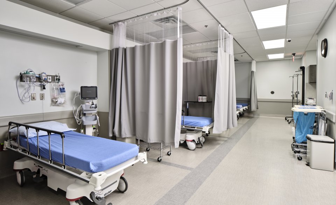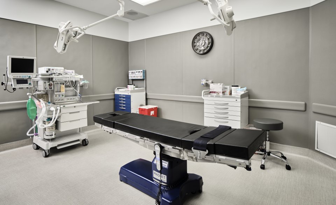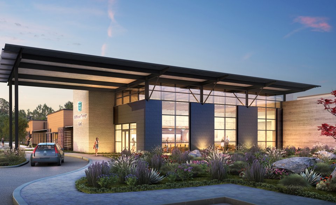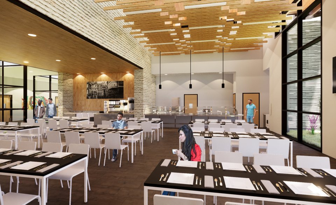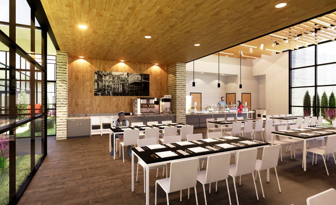At GUIDE, our healthcare experts provide comprehensive planning, design, and documentation services with our clients in the ‘for-profit’ and ‘not-for-profit’ healthcare markets. We specialize in new construction, expansions, and renovation projects for general acute care, ambulatory care and medical office, behavioral care, senior living, and other specialty healthcare projects.
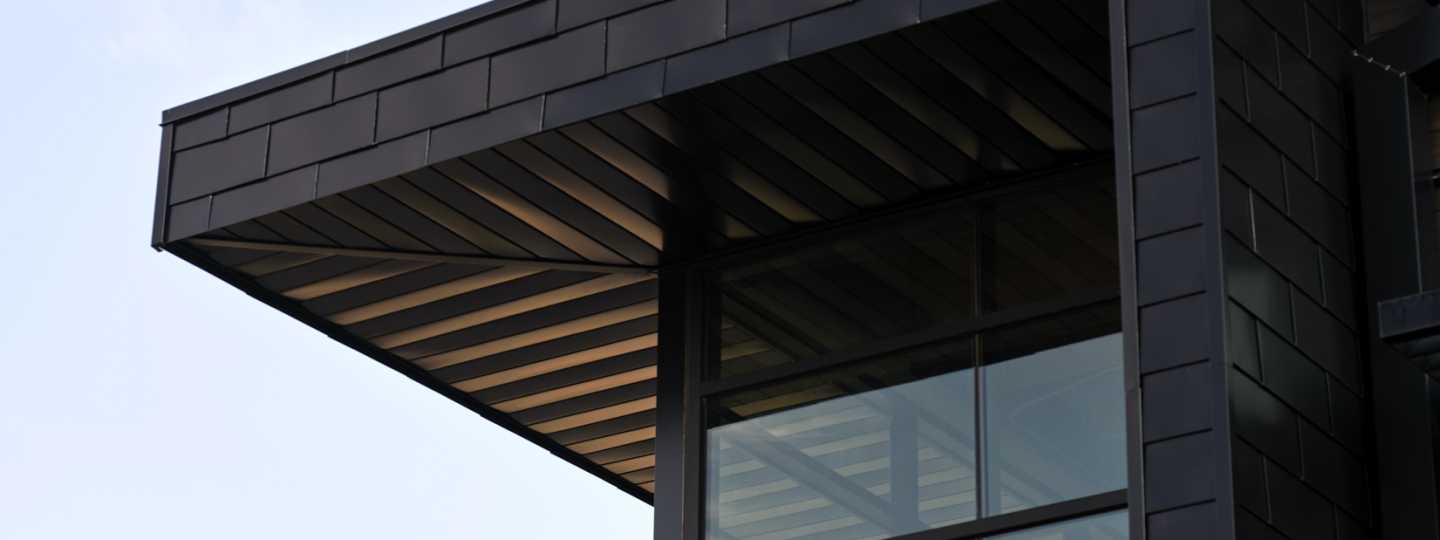
Portfolio
The new 110,000sf Emergency and ICU tower at Methodist Charlton has been a labor of love for the GUIDE team since early planning studies began in 2015. Our partnership with Methodist runs deep as does the passion for providing these much needed emergent services to the underserved South Dallas area. The project is structured for 3 additional floors of expansion, and the new 70-treatment space emergency department is scheduled to open in early 2023.
MCMC Emergency Department Expansion
The Physician’s Lounge for Texas Health Huguley Hospital design provides physicians comfort, relaxation, and functionality. This renovation produces organic social interaction space and rejuvenation zones.
Texas Health Huguley Hospital: Physician’s Lounge
GUIDE Architecture was proud to partner with Atrium Health to provide services for a 48-bed, 153,000sf greenfield hospital and 71,000sf MOB in Stallings, North Carolina that opened in early 2022. The first greenfield hospital in over 30-years for the growing system, is planned for ultimate build-out to 160 beds and approximately 360,000sf. The MOB is connected to the hospital on level 2 for physician, staff, and patient access.
Atrium Health Union West Hospital and MOB
GUIDE Architecture provided planning, design, documentation, and construction administration services for a 72-bed, 58,000sf behavioral health hospital in Gilbert, AZ. The facility was delivered early 2020 and boasts an open and welcoming design with ample natural light and use of regional materials and building techniques.
Copper Springs East Behavioral Hospital
GUIDE Architecture and Children’s Health opened a new 30,000sf medical office building in Prosper, TX in 2022. The new facility, including pediatric urgent care, physician provider space, and a conference and education center, will serve as the catalyst for Childrens’ growing pediatric care services to the far north Dallas area.
Children’s Health MOB
GUIDE Architecture, LLC recently completed a 10,000 sf Inpatient Rehab expansion and renovation for Electra Hospital in Electra, Texas. We are very thankful for the opportunity to work with Electra Hospital District and ADAMS Management Services Corporation to complete this exciting expansion to such an integral resource in the community. This new expansion brings needed rehabilitation services to the region and will serve as a catalyst for future hospital improvement projects.
Electra Hospital in Electra, Texas
GUIDE Architecture provided architectural and interior design services for a 12,000sf renovation to provide a new 12-bed oncology nursing unit to support this new service line. The overall success of the renovation led to a new interior finish palette for the campus that is currently being implemented on all new renovation and expansion projects.
MCMC Oncology Unit Renovation
ASC of the Heart is a 24,000sf specialty cardiac ASC and medical office building in Las Cruces, NM. GUIDE Architecture provided comprehensive planning, design, and documentation for the project that opened in the spring of 2020.
ASC of the Heart Institute
Texas Health Huguley and Adams Management Services engaged GUIDE Architecture to provide campus master planning services for a 213-bed acute care hospital and ancillary outpatient services on their existing campus in Fort Worth, TX. The resulting master plan set the location and framework for the new ED, ICU, and med surg tower on campus along with multiple enabling and support services projects that were required to increase efficiency and reduce redundancy on the campus.
Texas Health Huguley Master Plan
AMP, a fun and energetic company, selected GUIDE as a partner for their new two-story building in Las Colinas, Texas. An elegant building form with a simple material palette was just what the owner was looking for, and the resulting building has been a huge success. The professional and medical office building is designed to allow for a flexible tenant mix with multiple indoor and outdoor amenities.
Adaptive Medical Partners
GUIDE Architecture provided planning, design, documentation, and construction administration services for a 72-bed, 54,000sf behavioral health hospital in the Vancouver, WA. The facility opened summer of 2018.
Rainier Springs Behavioral Hospital
We are excited to showcase our work completed for the Oceans Baton Rouge Behavioral Health Hospital! GUIDE is proud to have provided architectural services for this facility. The design promotes a healing and therapeutic environment for both patients and staff.
Oceans Baton Rouge Behavioral Health Hospital
Methodist Health System has selected GUIDE Architecture to renovate and expand multiple departments at the Charlton campus in Dallas, Texas. GUIDE provided comprehensive planning, coordination, and documentation services for projects including Cystopic Special Procedure Suite, Wound Care Expansion, Nuclear Medicine and R/F Imaging upgrades, Emergency Department and Med/Surg studies along with multiple administration and support services renovations.
Methodist Charlton Medical Center
GUIDE Architecture was selected to deliver 128,000sf of commercial office space spread over a 6-building development in Southlake, TX. The primary building structure is tilt-up concrete and is designed to fit seamlessly into the affluent Southlake community while meeting quantitative budget and schedule needs.
Pinnacle Point
Children’s Health System has selected GUIDE Architecture to renovate and expand multiple departments at the Medical District campus in Dallas, Texas. GUIDE provided comprehensive planning, coordination, and documentation services for projects including Operating Rooms, Radiology, Nuclear Medicine and R/F Imaging upgrades, as well multiple administration and support services renovations.
Children’s Health System of Texas
Aesthetic Specialists engaged Guide Architecture to design and document 6,000sf of cosmetic dermatology space in Southlake, TX.
Aesthetic Specialists
The design team for this project provided architectural, interior design, and MEP/T services for Woodland Springs.
Woodland Springs Behavioral Hospital
Bader Facial Plastic Surgery is a high-end medical office finish-out project in West Plano Village.
Bader Facial Plastic Surgery
GUIDE provided architectural services to complete an interior and exterior renovation of an existing 5,500sf ambulatory surgery center in Allen, TX.
The scope included one operating room, two procedure rooms, and eight bays of prep and recovery space. Support areas included the staff lounge, administrative office and reception area.
Twin Creeks ASC
GUIDE Architecture is providing planning, design, documentation, and construction administration services for a 72-bed, 54,000sf behavioral health hospital in McKinney, TX


